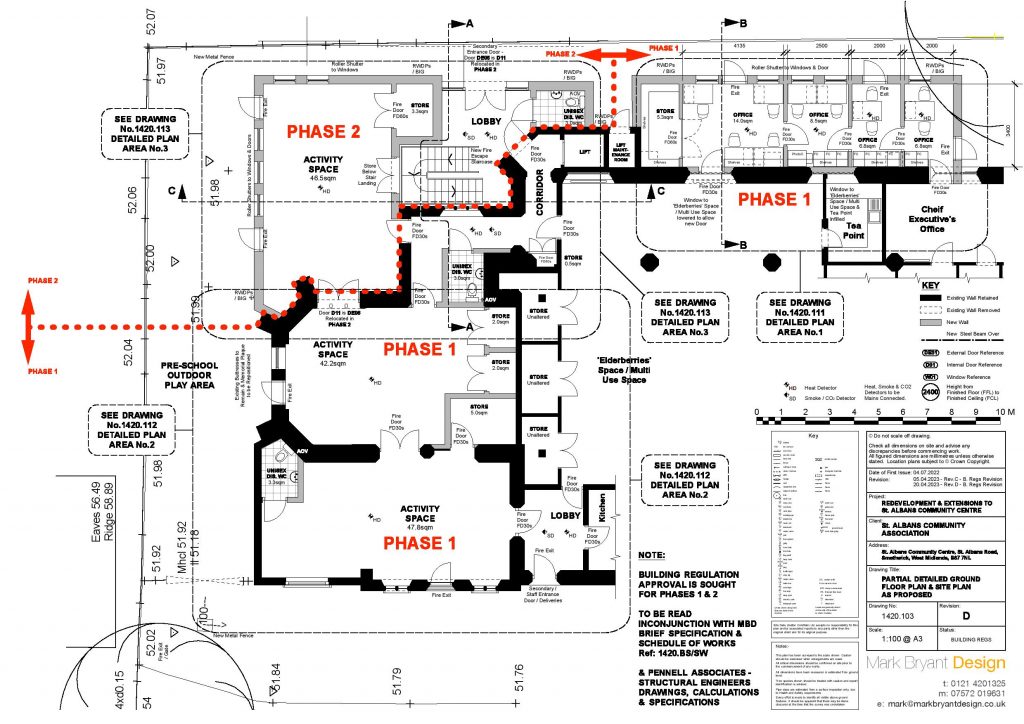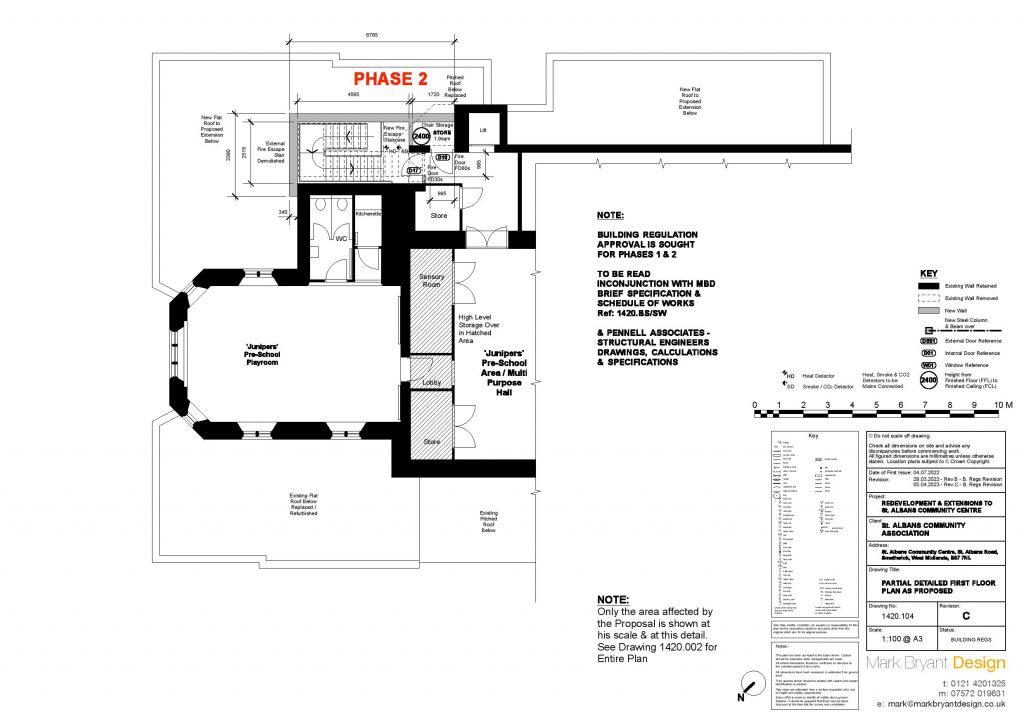St Albans Building Extension Plans
St Albans Building Extension Plans
Our aim is to reconfigure, renovate and extend the existing community centre building to enable us to sustainably provide vital and much needed community-based services to local children, young people and adults. This work is essential to our continued operation and the security of the asset.
The detailed drawings and plans which show the current layout and the proposed layout. The construction works would not only make our existing 830 square metres of space more usable but add a further 250+ square metres to our building footprint. By reconfiguring, renovating and extending the existing footprint, we could create a larger and more modern multi-use centre.
When the building works are fully complete and operational, it will
not only protect the asset but extend the reach from circa 500 people a week using the centre (over 1000 a year) using the centre to over 650 (over 1300 a year). It will also enable a broader and wider mix of activities, services and interventions.
This will lead to the delivering of higher value services/income streams, more outcomes and achieve a greater impact for residents in relation to their quality of life, mental and physical wellbeing, social connectedness and loneliness and isolation. The building changes will also support the sustainability of the charity through enabling more effective management/operation of the space and by creating improved economies of scales due to increased revenue..


